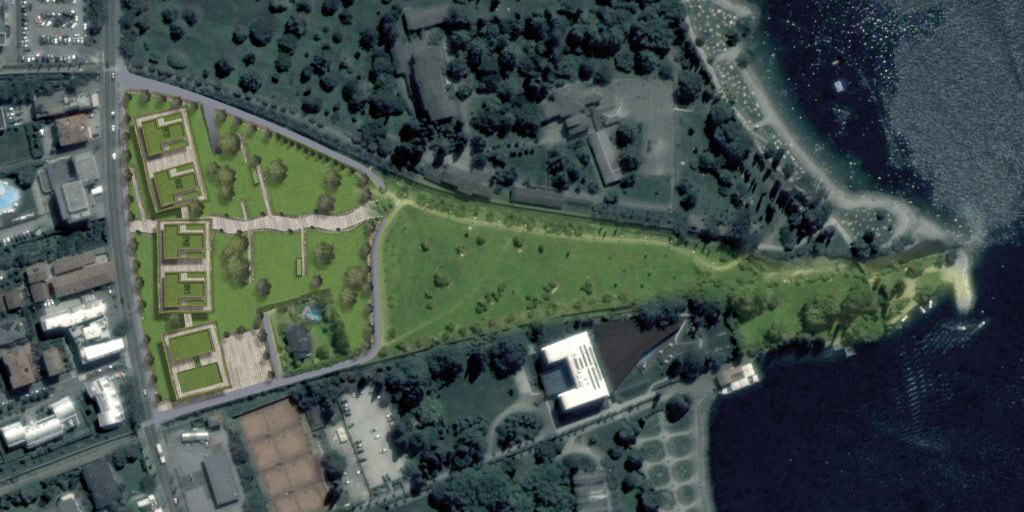
Ex-Cattoi Masterplan
location
Riva del Garda, Trento
type
graphic design, new construction, outdoor spaces design, urban planning
area
4962 sqm(interior), 3723 sqm (outdoor), 15882 sqm (garden)
state
unbuilt
date
2017
client
VR121214 srl
team
Elisa Burnazzi, Davide Feltrin, Bruno Gobbi Frattini, Nicola Zuech
graphic design
Elisa Burnazzi, Andrea Lusignani
Ex-Cattoi Masterplan: stakeholders’ profit and citizens’ sense of belonging
The strategic consulting for the development of the Ex-Cattoi area located in Riva del Garda was commisioned by VR121214 srl. The planning legislation, which should regulate the development of the lake area, is still under revision. The brochure and the masterplan investigate and clarify potential values, urban planning layouts and architectural solutions for this area and they explain how all those potentialities should be presented to the public.
The plot is of about 2 hectares and it has a high strategic interest since arriving from Trento it is the first area of Riva del Garda that one can see, moreover it is also well known both by residents and tourists. Ex-Cattoi sits between Viale Carducci and Ora park in a former industrial area, occasionally used as a parking lot. It links the main road to the lake, through Ora Park, and all the lakeside areas, mostly green and low dense, to Riva city centre, very compact and dense. One of the client’s primary requests was to use all of the approximately 6,300 square meters, which is the maximum development potential, for buildings with a residential and commercial destination.
Ex-Cattoi Masterplan: our project, a real estate masterplan, between architecture, outdoor spaces design, graphic design and urban planning
The residential and commercial function (private interest) is achieved thanks to a permeable architecture made of open, covered and uncovered spaces (public interest). The project’s idea stems from the observation of the urban context, from those characteristic arcades that embellish the historic center of Riva del Garda and make it resemble more a Mediterranean town than an Alpine one. The arcades inspire a building of three levels: a ground floor for commercial use (40% of the total surface), set in a new park of 15,000 square meters, and a first and second floor for residential use. In this way the surface destined to the apartments doesn’t consume public ground. An underground parking lot, which will be partially entrusted to the municipality, completes the project.
The ground floor stands as a sort of new gateway to Ora Park, and the new arcades, about 6 meter high, create open but covered spaces that can be used in every seasons, even in bad weather. All the houses have a the view on the lake and are divided into flats of different sizes, sometimes arranged in duplex. All apartments have large green-roofed terraces and roofs are equipped with solar and photovoltaic panels.





Publications
2019
L’Adige
Società Iniziative Editoriali
Italia
L’Adige
Società Iniziative Editoriali
Italia
L’Adige
Società Iniziative Editoriali
Italia
2018
Trentino
Società Editrice Tipografica Atesina
Italia
Trentino
Società Editrice Tipografica Atesina
Italia
Trentino
Società Editrice Tipografica Atesina
Italia
L’Adige
Società Iniziative Editoriali
Italia
L’Adige
Società Iniziative Editoriali
Italia
Trentino
Società Editrice Tipografica Atesina
Italia
Trentino
Società Editrice Tipografica Atesina
Italia
Corriere del Trentino
RCS MediaGroup
Italia
L’Adige
Società Iniziative Editoriali
Italia
Trentino
Società Editrice Tipografica Atesina
Italia
Trentino
Società Editrice Tipografica Atesina
Italia
L’Adige
Società Iniziative Editoriali
Italia
L’Adige
Società Iniziative Editoriali
Italia
L’Adige
Società Iniziative Editoriali
Italia
2017
L’Adige
Società Iniziative Editoriali
Italia
L’Adige
Società Iniziative Editoriali
Italia
L’Adige
Società Iniziative Editoriali
Italia